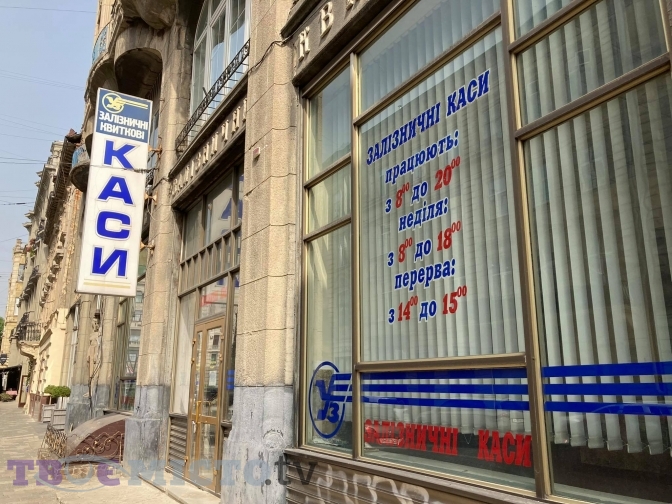
Photo: Viktoriia Savitska
The Lviv City Council is preparing an investment plan for building an Art and Culture Centre on Hnatiuka street 20-22 instead of the former railway ticket offices. A relevant decision was passed by the City Council deputies on September 16, approving the object of investment «Art and Culture space in the premises on Hnatiuka street 20-22».
As First Deputy Mayor of Lviv Andrii Moskalenko reported earlier in a comment to Tvoemisto.tv, the concept of the space would be presented in a month.
Read also: WHAT WILL APPEAR IN THE PREMISES ON HNATIUKA STREET, WHERE THE RAILWAY TICKET OFFICES USED TO BE
Let us recall that in April, Ukrzaliznytsia vacated a rented first-floor premises in a building at Hnatyuka street 20. Since Soviet times, railway ticket offices had been operating there. The premises have an area of over 380 square meters. The ownership was registered by the Lviv City Council in 2019.
The Gruner House on Hnatiuka street, 20-22, was built in 1911. Lviv residents Yakub and Klara Gruner, having received permission to build a new townhouse, ordered the project from the construction bureau of Michal Ulyam. Ferdinand Kassler is the author of the Gruner townhouse project, according to the Center for Urban History.
In November 1911, the Gruners received permission to occupy a four-floor building. The house consisted of residential, commercial, and other public premises. The basement housed: 11 warehouses, 12 cellars, 2 corridors; on the ground floor – 3 shops, 1 warehouse, 2 gates, a cinematographic institution consisting of two halls, a covered courtyard, front shops, gatehouses with a room and a hall. On the 1st floor in front, there was 1 hall, 11 bathrooms and 2 corridors; on the 2nd-4th floors – 20 rooms, 4 halls, 4 kitchens, 4 baths and 4 cells. A small garden with geometrically planned flower beds was designed from the rear of the townhouse. In 1929, an electric elevator was installed in the house.
Victoria Savitska
Translated by Vitalii Holich
To receive our weekly email digest of stories, please follow us on Substack.



